School, 106 flats and workspace: Liddell Road planning application is in
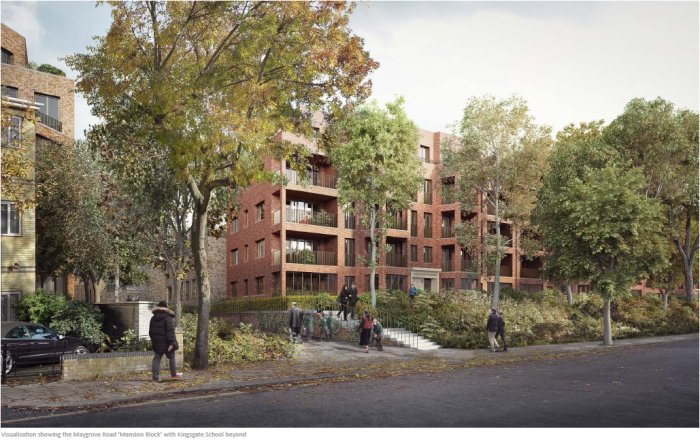
The Liddell Road mansion block from Maygrove Road
The council’s controversial plan to build a school, flats and employment space on the Liddell Road industrial estate took a step forward on Friday when the planning applications were submitted. Yes, applications plural.
Although all the documentation that accompanies the applications is presented as a coherent set of documents, the applications themselves are split into Phase 1 (the school) and Phase 2 (the residential and employment). Given that the school is contingent on the apartments being built and sold, this seems strange. One thought is that that council expects it might run into some problems with the residential part of the plan – which is what locals have objected to most – but doesn’t want to jeopardize the start date of the school.
The final applications are to build 106 residential units, of which four are designated “affordable“: three intermediate and one social housing for a wheelchair user. These will be split across an 11-storey tower block of 40 flats and a 5-storey “mansion block” fronting Maygrove Road of 66 flats. The school will be a two-storey infant school that is an extension of Kingsgate Primary School in Kilburn, and will house 420 pupils. The employment space is a 5-storey managed workspace falling under class B1.
B1 building use is use for all or any of the following purposes:
(a) as an office other than a use within class A2 (financial and professional services),
(b) for research and development of products or processes, or
(c) for any industrial process, being a use which can be carried out in any residential area without detriment to the amenity of that area by reason of noise, vibration, smell, fumes, smoke, soot, ash, dust or grit.
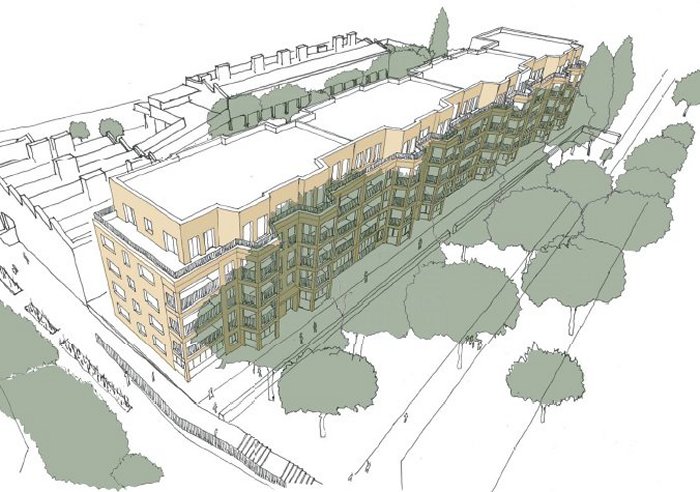
Liddell Road mansion block
There are a lot of documents to wade through if you want to get an overview of the scheme. As always, the Desgin & Access statement is the best place to start, but it runs to 246 pages. The appendix of views will be of particular interest to many locals. You can access all the documents from Camden’s planning website, but West Hampstead Life has merged all 246 pages together, which you can download here (large PDF file).
Locals have objected to the scale of the residential development, specifically the height of the tower block (which at an earlier consultation stage was going to be 14 storeys), and the lack of affordable housing (which was initially zero), when the council is expecting to make a £3m surplus from the development and has received a further £6.7m central government grant for schools.
There is one section of the document that many will find especially galling. After setting out a perfectly valid case for the low affordable housing quota (by Camden’s own standards, there should be ~50% affordable housing), the developers (remenber, that’s the council) then try to pass blame onto campaigners who wanted a lower tower block.
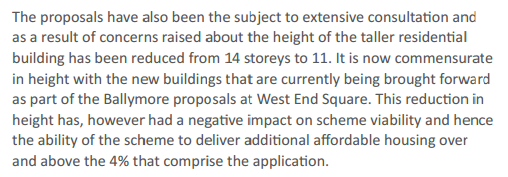
The precise number of flats intended for the site has always been fluid. At one point it was 120, at another 100, at another, 105. We’ve now ended up with 106. Amid all the documentation, WHL has yet to unearth the viability calculations that explain precisely how the affordable housing quota has been determined. Apparently the housing market can be thanked for this sudden largesse although quite what role it has played is of course unclear. Many will also be irked by the implication above that the council would love to have had more affordable housing if it wasn’t for those pesky locals demanding a lower tower, given that the council’s original plans had no such units until locals started clamouring for them despite a bullish housing market at the time the plans were first drawn up. There are no doubt some who would like to know how many affordable units would be possible if 14-storeys had been retained in order that people could make an informed trade-off.
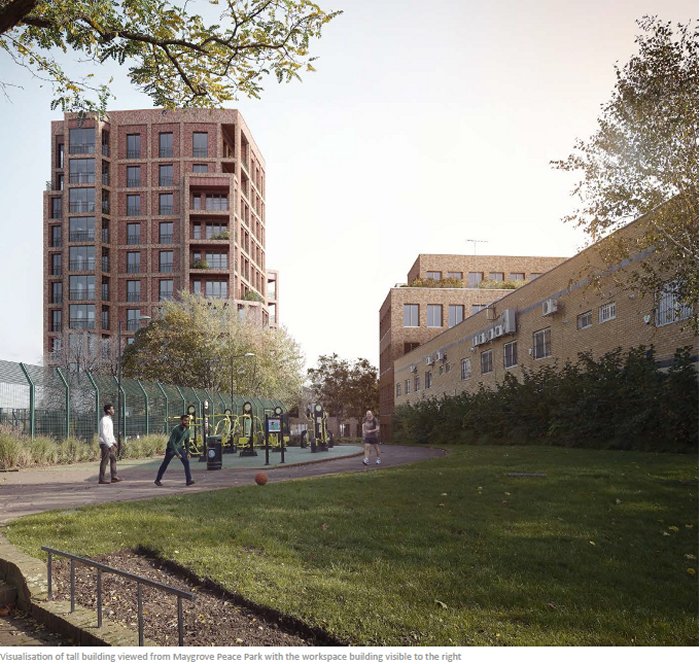
Liddell Road tower block from Maygrove Peace Park
In response to the objection that such a low affordable housing quota runs contrary to Camden’s own policies on vibrant mixed communities, councillors are keen to say that the development of 156 West End Lane will deliver 50% affordable housing. It’s a bold promise they may find difficult to keep, and it is unclear how West Hampstead residents are expected to judge one application on the basis of another development, especially when the latter is not even on the drawing board after Camden “deselected” the developer last month.
Residents have also objected to the siting of the tower block at the eastern end of the site, where it most overshadows the Sidings Estate and Maygrove Peace Park. Newly-formed residents association MILAM has challenged this several times but the architects and the council have decided to retain it in the east. Their argument can be found in its extensive Q&A document. There will also be a new main access road into the development, although the existing access road will be retained.
Consultation on the applications has been extended to take account of the Christmas holidays, so anyone who wants to comment on the application has “at least” until January 30th to do so. The Neighbourhood Development Forum, whose draft plan is quoted many times in the application documents, is also running a survey to try and get as comprehensive a view as possible on locals’ thoughts. You can fill in the survey here.
Given Camden Labour’s overwhelming majority on the council, it is hard to see how this plan would be refused by the development control committee when it comes to a vote. There could still be some tweaks here and there of course, but it is a stark example of the problem in the planning system when councils are both developer and ajudicator of the same proposal.
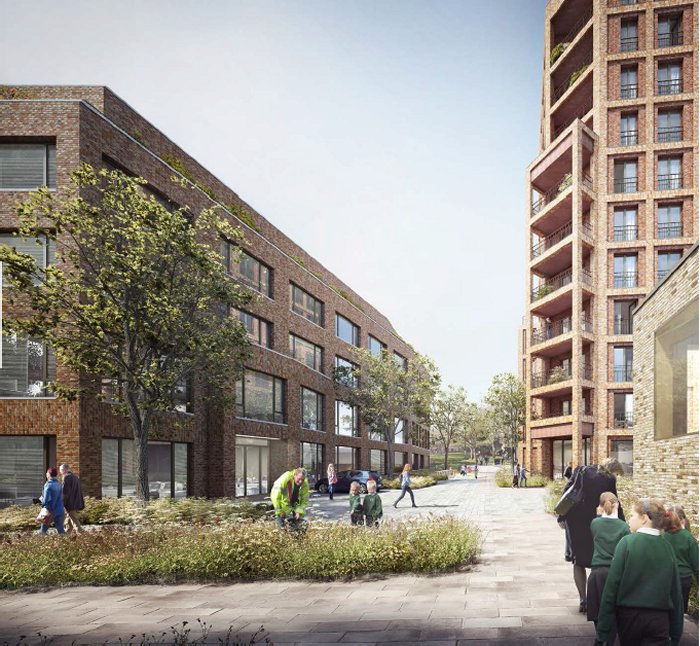
Liddell Road tower and workspace looking east
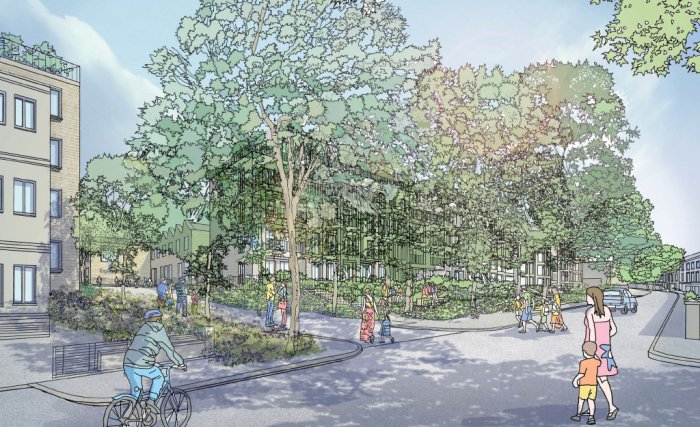
Artist’s impression of Liddell Road mansion block from Maygrove Road
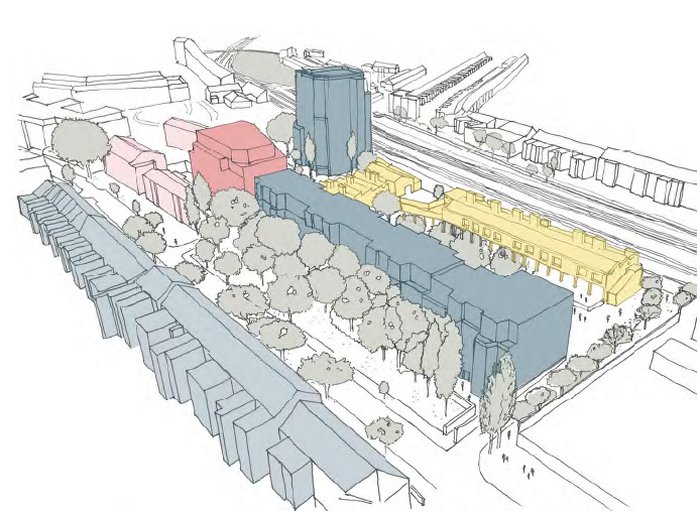
Liddell Road development overview
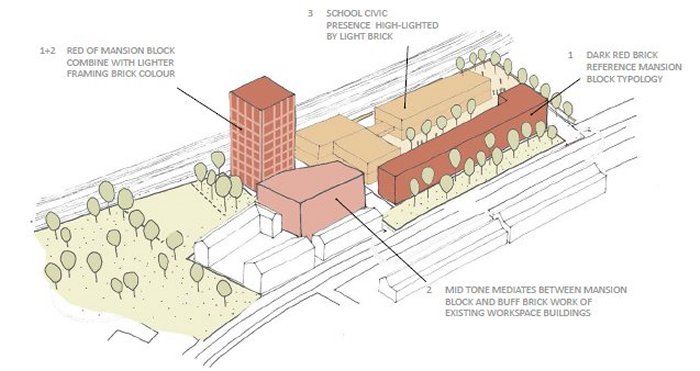
The Liddell Road brickwork will be mostly red
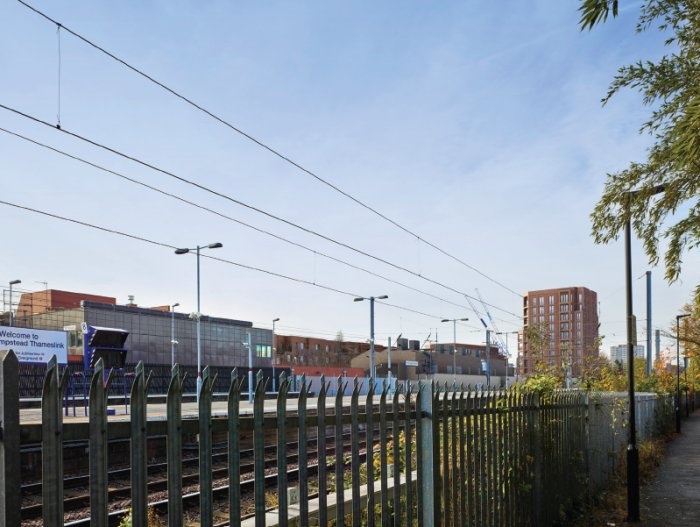
View of Liddell Road development from the Black Path

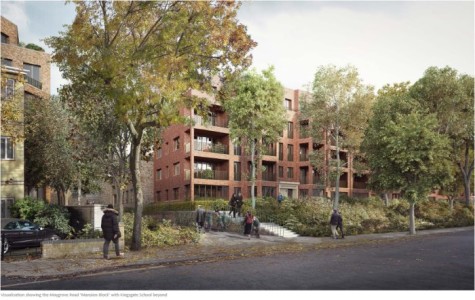
I only have 2 words to prove that this application will go through; Sue Vincent.
It’s a late post on this but actually Sue Vincent as chair had the casting vote on the third iteration of the Gondar Gardens scheme in West Hampstead. The planning officer had recommended approval but the scheme wasn’t great and the scheme’s architects gave a testosterone fueled ‘we ain’t changing anything’ response. This got everyone’s backs up. The decision came down to the chair’s vote and she cast it against.
This misrepresents the planning system
(1) The process is quasi-judicial and unwhipped, and the committee votes in various ways – you can examine the votes on the committee if you want evidence
(2) the adjucator is the planning committee, not “the council”, the planning committee is made up of elected residents
The committee is made up of 12 Lab councillors, 3 Conservatives and 1 Lib Dem I believe? These “elected residents” belong to political parties. A group of councillors dominated by people belonging to the party proposing the scheme – even unwhipped – is hardly the same as an independent adjudicator or non-aligned residents…. it’s not a jury. If they believe it’s right, then of course they should vote for it, but lets not pretend that they are completely independent impartial bystanders.
This isn’t a problem unique to Camden by any means – it is the process we have; controversial schemes like this merely serve to highlight the flaws in that process.
One question – and it’s a genuine question that might be very dim – do all the councillors voting get to see a full unredacted version of the viability report? Are these “elected residents” allowed to see what we unelected residents are not?