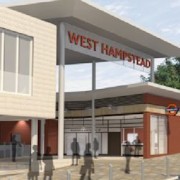New Overground station should absorb growing passenger numbers
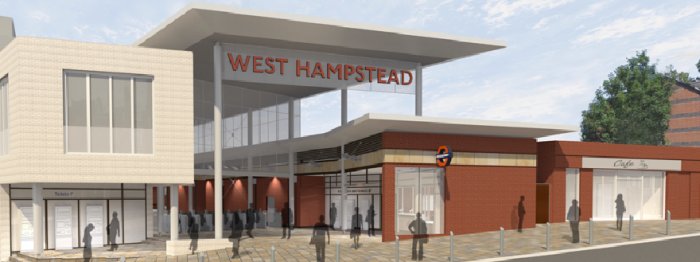
The planning application for the redevelopment of the Overground station has been submitted. The Overground network has seen an enormous increase in passenger numbers over recent years. West Hampstead’s position as a major interchange point means that 13 million people pass through each year, of whom 5.6 million used the Overground station (TfL, 2012 estimates), the new station has been designed to cope with even more passengers than pass through today.
The plan is for a modern station frontage just to the south of the existing station building that will lead to a wide walkway running broadly perpendicular to West End Lane that connects to stairs and lifts down to the platforms. The existing staircases will be retained but will be for emergency access only but the existing station building will be removed and turned into a retail unit.
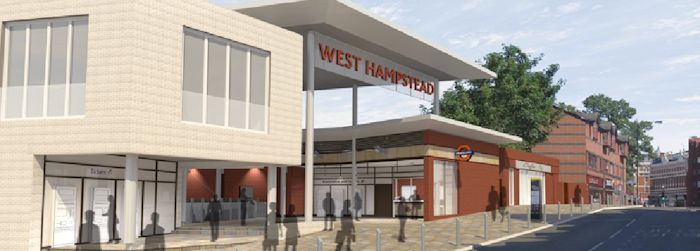
West Hampstead Overground station plan looking north
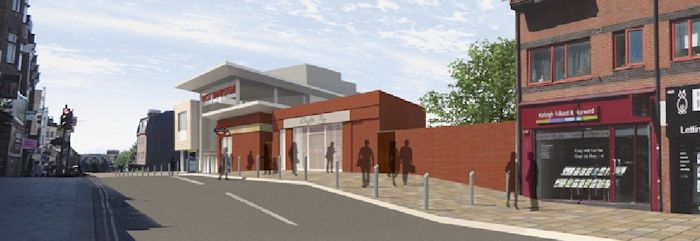
West Hampstead Overground station looking south
The number of ticket barriers will rise from the three standard and one oversized gates today, to eight regular and two oversized gates, which should ease congestion at rush hour. In addition, the footbridge over the platforms is believed to be the widest on the Overground network, with enough room for multiple wheelchairs or pushchairs as well as pedestrians. There will also be a lift down to each platform.
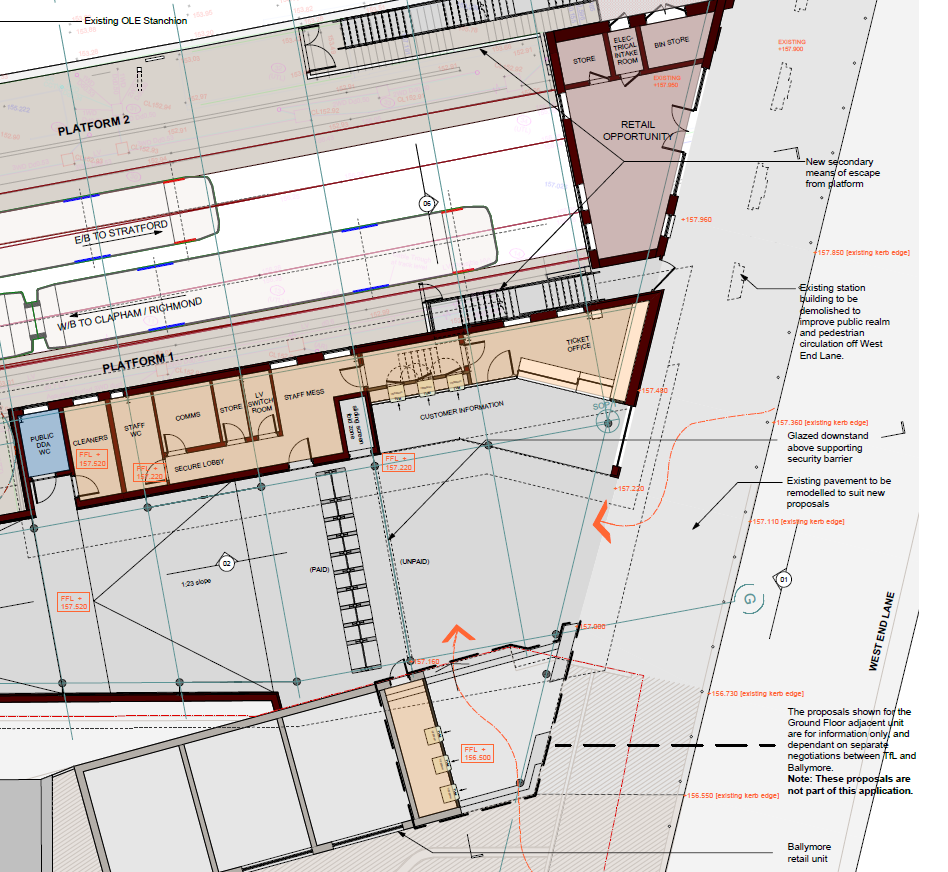
Part of plan – click for larger version
Tree campaigners will be disappointed to read that the tree that they successfully lobbied to be given a tree preservation order in early 2014, will have to be removed if the station development goes ahead.
Comments are being accepted up until January 14th.


