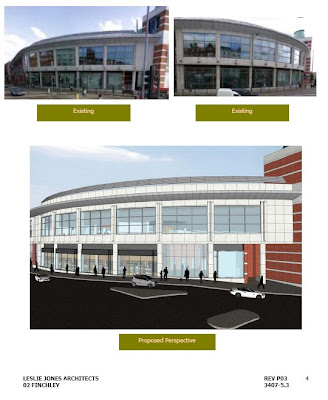O2 facade alterations
It appears that work is due to start soon on alterations to the O2 centre on Finchley Road. These are largely cosmetic. If you’re interested then the relevant planning applications then head off here, here, here, and here, but these are probably more of interest to specialist architects than to most O2 users.
Instead, I can offer you a picture of what it’s supposed to look like when it’s done (this is from a 2011 application and there have been some amendments since then, but they are all minor). There are some interior changes planned as well, but really everyon’e waiting to see what happens with the large premises immediately to the right as you walk in, which has been empty now for some time.



ah but this is the much more exciting link!
http://planningonline.camden.gov.uk/MULTIWAM/doc/Design%20and%20Access%20Statement-2976877.pdf?extension=.pdf&id=2976877&location=VOLUME3&contentType=application/pdf&pageCount=1
Shows some pretty big changes and the loss of the walkabout!
Toby
Here's the planning ref for all those interested. The doc is the design and access statement.
2012/1334/P
and 2012/1333/P