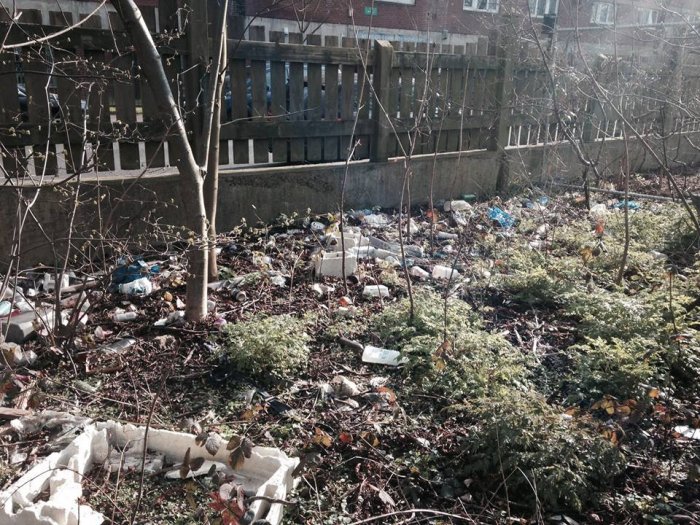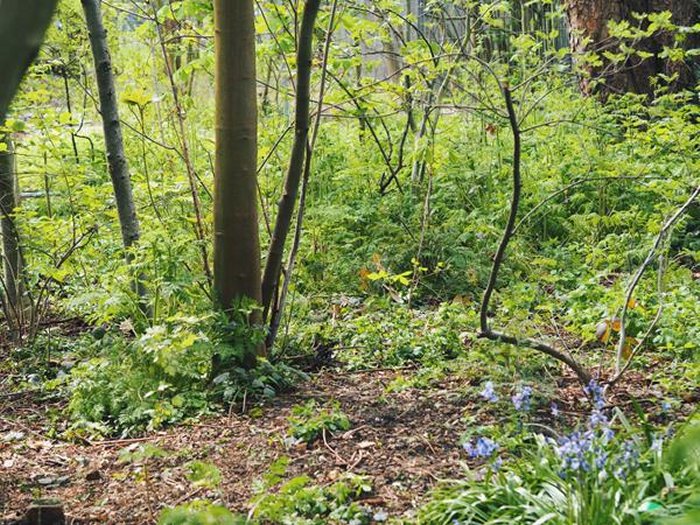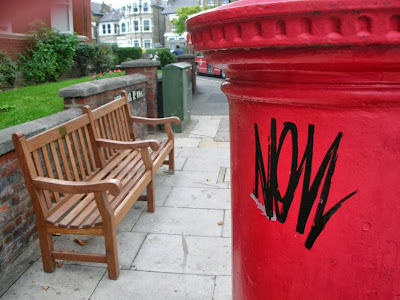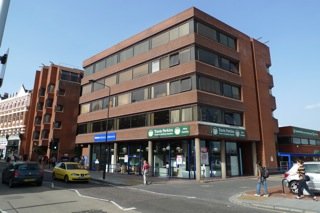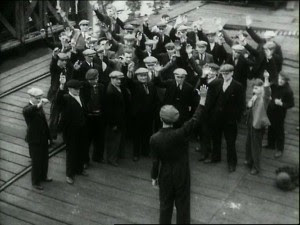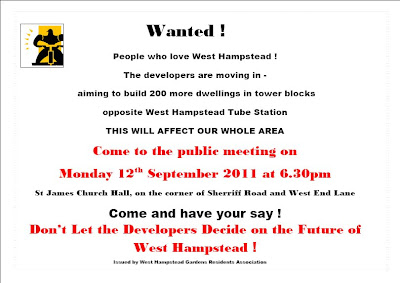Local residents association WHGARA has perhaps been the most vocal opponent of the proposals to redevelop 187-199 West End Lane. Here is a copy of its submission to the Camden Development Control Committee, which it will make on March 1st.
187-199 WEST END LANE APPLICATION No 2011/6129/P
DEPUTATION SUBMISSION DOCUMENT ON BEHALF OF WEST HAMPSTEAD GARDENS AND RESIDENTS ASSOCIATION (WHGARA) IN OPPOSITION TO GRANTING PLANNING PERMISSION TO THE ABOVE SCHEME
FROM STEPHEN NATHAN Q.C., Chairman
1. WHGARA represents the residents of the area of West Hampstead, immediately next to and south of the proposed development. This application directly affects every one who lives in this Association’s area and who will see – and experience the consequences of – these overbearing tower blocks every day of every year.
We speak also for the interests of the wider number of residents of this part of West Hampstead who come and visit our area who have no one to speak for them. Many individuals, groups and businesses in this community will be disadvantaged for no good reason other than the profits to be made by the developers.
2. We support and agree with all that has been said by all three of our West Hampstead Councillors, Keith Moffitt, John Bryant and Gillian Risso-Gill. They speak with one voice in opposing this development in its present form with convincing reasons. We ask you to accept what they say. West Hampstead is primarily a residential area of low-rise housing – none more than 4 or 5 storeys high. Our Victorian and Edwardian forefathers recognised that low levels in a suburban environment are a necessary and attractive feature of town planning. As a result, even the tallest existing buildings are within a human scale. Blocks along West End Lane’s going towards Abbey Road are only 4- 5 storeys high. There are no tall buildings away from West End Lane itself. In the last 40 years, there has been no permission in West Hampstead, Hampstead, Swiss Cottage, St John Wood or Child’s Hill for a developer to build a 12 storey residential tower block – a skyscraper – let alone two more blocks which are10 storeys high. We have a heritage of a built-environment with a rich social mix of residents and many small businesses. Many other developers are waiting to see what the outcome of this application is going to be.
3. We are at a defining moment. This joint development by a public body – Network Rail – and its private enterprise partner, Ballymore is totally out of keeping with anything that has gone before and is closer to the ghastly tower blocks which planners allowed to be built in the 1960s. It represents a massive overdevelopment of a small, narrow and tapering site. The site may be ripe for development, but not like this. It defies Camden Core Development policy CS 5 and is detrimental in great measure to the amenity of all local residents. It goes against Core Policy CS 14, because it is completely at odds with the context and character of the area. It has few saving graces and nil charm.
4. Much emphasis has, for instance, been laid on payback in the form of a small public square, just by the railway station. In reality, it is just about twice the size of the fire-station forecourt in West End Lane. It will contribute little to our community and the reality is that any developer of the site is going to do much the same kind of thing, because a small open space is needed there nowadays to allow for the current, very large number of daily commuters who use the 3 stations which lie next to each other.
5. The size and bulk of the development is hostile to our environment and will have a chilling impact on our community. This is not central, inner London, but a lovely village, close to the centre. Queen Victoria used to go riding along West End Lane because it was a pleasant place to come. These tower blocks are going to be directly visible from a great number of places – not least from West End. They overshadow (from the south) the nearest street –Iverson Road- robbing it of light. To allow the construction of 1 x 12 storeys, 2 x 10 storeys and 2 x 8 storeys anywhere, let alone on this small site of less than 1 hectare would be unforgivable. These tower blocks will be there, long after our lifetimes. The Members of this Committee must not bestow such a ghastly legacy on this generation and the many generations to come. Get it into perspective: the height of the 12 storey block is more than twice as high as St Pancras. There is an almost complete absence of a proper analysis of this impact in the Officers’ report.
6. Although the Mayor’s Intensification Plan may envisage 800 new homes in the area, it does not mean that 25% of that plan needs to be stuffed onto one small site. The designation as a growth area does not mean that just one developer partnership should be allowed by our elected representatives to rob our community of its pleasant environment and to set a chilling precedent that other developers will eagerly follow. This development represents over-ambition and a thirst for unjustified profits by Network Rail and its partners at our environmental and social expense. The size of the buildings is driven by the commercial decision to cram in 200 or so apartments – as if this was in the heart of the West End or the City. We ask the committee members, as our elected representatives, to moderate this scheme to not more than 6-8 storeys and send the message to the developers to go back to the drawing board. The development as proposed will devastate the infrastructure and village feel of West Hampstead, which the draft Place Shaping document describes as the KEY ATTRIBUTE of this area.
7. Some of the statistics deployed by the developers are highly suspect and, as the Councillors point out, out of date. For instance, these 200 homes will produce some 700 – 800 new residents, given the mix of flats. The developers claim only 363 residents on the basis that no bedroom would be occupied by more than one person! That is obviously nonsense. They suggest that there will be only 72 children needing new school places, whereas the true number will be many more. There are just 2 doctors’ surgeries within or on the fringe of the West Hampstead Ward – So the developers used a one mile radius instead, and included any surgery in Kilburn, St John’s Wood, Swiss Cottage and so on. The calculations concerning increased pressure on public transport and traffic generally are also unusually low.
8. The impact on local parking is unpredictable because of car-capping. “Let them use car clubs” -you may say, but the Application provides for a tiny number of car club parking spaces and completely ignores the impact of residents and their visitors who will want to park – outside controlled hours. 14% of residents in West Hampstead, according to the Council, commute by car. For this development alone, that equates to well over 100 new residents’ cars, which will be searching the surrounding streets for spaces at night and weekends. And that does not take into account the delivery vans servicing the number of shops in the proposed scheme, for whom almost no special provision has been made.
SUMMARY
9. This is an Application for a completely overwhelming and undistinguished piece of architecture, involving a huge overdevelopment of a small site and one which is going to impact adversely on all our lives and the future generations to come. If built, this is not going to win any prizes – only universal condemnation for the developers and the town planners who allowed it, contrary to the local community’s strong objections and in the face of broad local protest.
We, therefore, ask the Committee to refuse the application.
Stephen Nathan QC, Chairman, WHGARA. 27.ii.2012


