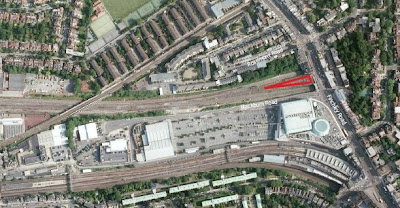Second student block hits hurdle
Most of you will have seen that construction of the student block on Blackburn Road is almost compelete. Whether a sudden influx of 200 students in September will detract from or add to the area remains to be seen (I’ve discussed this before).
It may be something we have to get used to as another planning application has gone in for a student block – a similiar looking building although on a smaller scale. Although this new proposal falls within West Hampstead ward, it actually fronts onto Finchley Road, and thus the impact on West End Lane may be minimal.
 |
| see the red triangle north of the O2 centre? |
Right now, this land is unoccupied scrubland, with a couple of bits of railway infrastructure on it. The developers want to build a 138-room student block here on this fairly constrained plot. There’s already a major problem though. Network Rail has objected pretty forcefully.
After careful consideration of the application, Network Rail has previously relayed concerns and has reported to the applicant that the application as proposed fails to meet the necessary clearance and does not comply with an existing agreement regarding were the proposal is located in relation to Network Rails boundary and infrastructure.
Upon further advice from its engineers, it is not possible to construct the building without significant alteration to the operational railway and putting the operational safety of the railway into question, a position that Network Rail finds totally unacceptable and is contrary to Camden Core Strategy CS5 and Camden Development Policy 9.
Therefore, for above reasons Network Rail objects to this planning application
Allowing the necessary clearances (ie, not having buildings get too close to the railway) may well make the proposal financially unviable. Given the enthusiasm with which railway land around here is generally developed, I’m sure something will be built here, but a 138-unit student block may not be it.
If the developers can find a way to proceed, it’s interesting that they propose to build not out of steel or concrete, but engineered timber. The cladding would be two-tone terracotta tile.
Here’s what it would look like from the south (i.e., from the O2 car park)
Here’s what it would look like from Finchley Road
The architects’ drawings perhaps make it seem bigger than it will be in reality. The site is only 120 metres long and no wider than 22 metres at Finchley Road. It won’t look as dramatic as these four student residences from the same architect.
All the details are available online, though beware, the Design & Access statement (usually the best document to look at for an overview of any planning application) is a whopping 59Mb download and as it may not go ahead at all, i’d save your bandwidth for now!





Strong comments from Network Rail. It would be interesting to compare this site to 187 West End Lane (which is close to two railway lines). A cynic might suggest that as Network Rail own the WEL site, it was less likely to object to this development! Any one know who owns the Midland Cresent site?
James Earl
(Chair, Neighbourhood Development Forum)
According to the planning application the land is owned by Network Rail. Curioser and curioser.
http://planningonline.camden.gov.uk/MULTIWAM/doc/Application%20Form-3141837.pdf?extension=.pdf&id=3141837&location=VOLUME3&contentType=application/pdf&pageCount=1
"Whether a sudden influx of 200 students in September will detract from or add to the area remains to be seen (I've discussed this before)."
Presumably West Hampstead chat up lines will change from "Well actually, I'm a banker" to "My mummy and daddy are rich and I'm a student".