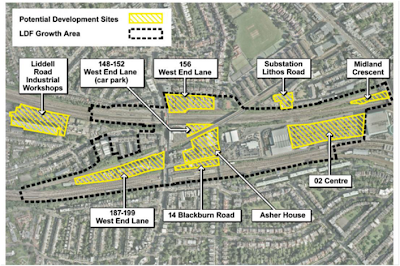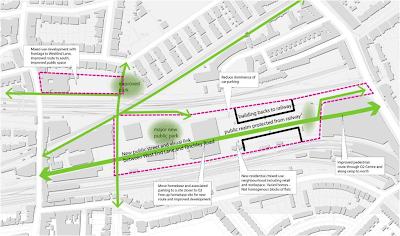Growth area plans: Clear guidelines or muddy waters?
West Hampstead is growing – that’s blindingly obvious to anyone who’s walked past the marketing suite promoting West Hampstead Square since the paper came down from the windows. How, therefore, do we keep some sort of oversight of all the plans and proposals so that the end result isn’t some hideous mish-mash of buildings that are under-supported by local services.
“Surely that’s what the Neighbourhood Development Plan is about?”, you ask, sensibly.
You’d think so, but Camden seems to want to something more formal on top of that, looking specifically at the “growth area”, which is around the stations. What role is left for the NDF then when it comes to policies in that growth area? It already has to dovetail with the borough plan, the London plan, and national planning policies.
It is not at all clear how Camden’s Growth Area planning guidelines would fit in with existing plans for the area. Is this going to play into the hands of developers who’ll find the inevitable loopholes between the various documents and push through proposals that may not serve West Hampstead well.
At the last Neighbourhood Development Forum meeting, Richard Mileham from Camden planning, presented a few slides on Camden’s latest thinking. Judging by the the slides and the questions that followed, it wasn’t as illuminating as many had hoped.
The London Plan has identified this area as suitable for 800 new homes and 100 new jobs. Already, it’s expected that West Hampstead will deliver more than this – certainly in terms of homes. “Future change needs to be coordinated and allow stakeholders to be involved.” Er, yes.
There was one slide titled “Draft urban design principles”, which gives some insight into the sort of planning decisions at stake. Click the map below for a larger picture, but it includes a “major new public park” where the Audi garage is now. It also suggests moving Homebase nearer to the O2, and generally improving pedestrian access around the area. Clearly it is just a draft idea, but it suggests that the plans could involve some quite major reshaping, including of course the anticipated development of the O2 car park itself.
Specifically on green spaces, council officers said they would very much like to have residents’ views regarding a preference for many small spaces or fewer large spaces.
At the whampforum I held a couple of months ago the majority view was that large-scale development of the area was broadly welcomed with the important proviso that it wasn’t just cookie cutter blocks of flats, and that these were well designed spaces at ground level.
There is a set of objectives for this new growth area plan, each of which ties in with both the place plan and objectives of the current draft of the NDP, which makes one wonder what exactly this new initiative is adding.
Growth and uses
- Growth to exceed London Plan targets and to be in the region of 1,000 homes and 7,000 sq m of business floorspace (along with some other uses)
- A mix of uses, including substantial new housing, town centre, employment and community uses, and open space
Street environment
- Improved street environment and interchange around transport facilities, including improved crossing and wider pavements by ensuring that developments are set back adequately
- Upgrade routes and community safety along Blackburn Road to the O2 Centre, Billy Fury Way, Black Path and Potteries footpaths
- Investigate long term opportunities for improving the movement routes around the area including north to south across the railways
- Improved bicycle movement and routes and deliver improvements to cycle safety, ease of movement and cycle parking
Public open space
- On-site public open space and improve existing parks and open spaces and identify potential new sites
- Address the missing green habitat link along the railway lands and enhance biodiversity
Design
- Sustainable and safe design of the highest quality that respects the character and heritage value of West Hampstead
The next steps apparently are to undertake initial feasibility and urban design work, then to engage the public on the options in the autumn. Once the option has been decided (and it’s really not at all clear what sort of options we’re talking about), then it could either feed into the NDP or be a separate, council-led Supplementary Planning Document, which seeks to clarify issues for a particular site or topic within a larger planning framework.
At the NDF meeting, there were a lot of questions asked, and answers given where possible.
- What did “sustainability” mean in this context? It refers to modifying energy efficiency and use of renewable materials.
- Is design quality written in as a standard? There are general objectives pertaining to this and the current work/consultation will look at them in more detail. New council criteria is ‘building for life’.
- What about community facilities (GPs/schools/parking etc.): When plans are considered, infrastructure requirements are taken into account.
- Would developments start before the NDP came into force? This is unlikely to be a problem as the timescale of both are similar.
- What about the pressure on transport? TfL considers the area a strategic interchange. With regards to lifts at stations – accessibility is a TfL priority [also see this article].
- What about environment and space – would the same foresight be applied as was around Swiss Cottage? Will it be safe along the railway tracks? The paths are being widened and turned into a public area.
- Would there be a masterplan for the area, like the Olympic site has? This is difficult due to the various different owners. Can only develop objectives rather than a masterplan.
- Will there be height restrictions to preserve traditional views in area? A plan of views needs to be prepared for consideration. High walls could be ‘greened’ and green roofs could be a possibility.
- Do trees have to be replaced? If they are protected, or if planners oblige developers to care for trees.
- Will infrastructure, e.g., new surgery/medical centre and even sewerage be adequate? The planning document will take about a year and will tie in with NDP.
What can we deduce from all this? The positive angle is that Camden is conscious of the pace and scale of change in West Hampstead and wants to be sure that firm guidelines and planning principles are in place. A less positive spin on it suggests that this is duplicating the work of the NDP, potentially undermining it. Actively incorporating ideas developed by Camden in this process into the NDP would lead to less confusion for residents and developers alike. Why muddy the waters?






Couldn't Camden try to encourage a free school at Alfred Court rather than a private school? or maybe they did but were outbid?
Camden is opposed to free schools in principle and is arguing that there is not the demand for an additional school in this part of the borough anyway. The private school is a relocation from an existing site in SJW.
Camden should check the stats before coming to the conclusion that there’s no demand for primary schools in this area. 44 children from west hampstead (17 of whom live in Fortune Green) have no primary school place this September. That’s 44 out of 50 Camden children in total from this area – 88%!!
http://www.hamhigh.co.uk/news/west_hampstead_parents_and_children_with_no_primary_school_place_1_2272919
Camden is saying there's not enough secondary demandf for a new school, but does recognise primary demand – hence the new school being planned for Liddell Road. The only problem is that it's going to be too late for some parents.