West Hampstead buildings on award shortlist
Emmanuel School is by far the most controversial local building to be shortlisted in the Camden Design Awards. This council sponsored celebration of high quality design seeks to reward schemes that:
- are inclusive, sustainable and fit for purpose
- demonstrate high quality in design, materials and construction
- respond sensitively to their context and reinforce a sense of place
- enrich the lives of those who live and work in and around them.
There are eight categories of which five have local entries including the Thameslink station. The inclusion of Emmanuel School’s new building will raise a few eyebrows though. The school has come in for criticism from locals for its choice of grey rather than red brick. Not only is it shortlisted in the Camden Community Designs category, but it’s also got into the People’s Choice award shortlist. I suspect it won’t win.
Category: Don’t Move – Improve
Best householder conversion, alteration or extension – large or small
Canfield Gardens
Scenario Architecture
An analysis of our client’s patterns of use exposed and astonishing fact: 90% of the owners time was spent in only 10% of the available space- the dark lower ground floor dining area. The new design is based on a bold architectural decision of opening and thus losing floor area on the ground floor. The previously unused living areas of the ground floor are now connected in a unified space, providing designated and interconnected zones for the different everyday activities and allowing all available space to be used.
The design scheme makes it possible to provide adequate ambient and direct natural light to all, previously dark, living spaces making them attractive for the allocated activities. A feature wall at the lower ground floor was designed to provide spatial continuity between kitchen dining and living areas. It consists of an entrance space, with shoe storage, a sitting/ gathering space and a fireplace with integrated sitting area. On the bedroom level a bespoke en-suite bathroom combines digital production techniques with traditional manually applied finish. The form was CNC cut and assembled on site. It was then finished with an application of traditional Moroccan plaster achieving a single surface element.
Category: Designing for Growth
Best non-residential scheme – new or improved
West Hampstead Thameslink Station
Landolt + Brown
West Hampstead Thameslink Station has seen major changes through both the Thameslink Programme and the Access for All Programme with longer platforms to accommodate 12 car trains, a new passenger footbridge giving step-free access to each platform, and reducing the major pinchpoint created by the old footbridge and entrance/ exit.
The station also benefitted from a brand new ticket office on the opposite side of the station to the old cramped facility incorporating a new gateline, automatic ticket machines and a small retail unit and giving passengers fully covered access to the platforms.
The railway embankment leading to the new station was built-up to widen the pavement from 1.5m to 12m. Incorporating the existing lime trees into this new public space and allowing the station to be seen from West End Lane, were also central to the new station design. The glazed brick wall, designed to reflect the changing colours of the lime trees above, brightens the approach to the station and draws people towards it. The space has become a wellused local meeting place and the venue for West Hampstead’s weekly farmer’s market, as well as giving some relief to the narrow and congested pedestrian environment along West End Lane.
Category: Breathing Spaces
Best new or upgraded street, park, garden, cemetery, play area etc.
Kilburn Grange Park playcentre and adventure playground
Erect Architecture
The site of the Kilburn Grange Park adventure playground is the remainder of a Victorian Arboretum within an existing park. Its theme is playing in and around trees.
The playcentre provides internal as well as covered external play space. It is also a short breaks centre for special educational needs children facilitating overnight stays. The building is a timber frame, timber clad building. Its undulating biodiversity roof is a natural extension of the landscape, which dominates the scheme. Large roof overhangs frame the landscape. The timber structure is exposed. The main internal play space is a “tree room” dominated by a tree column from which the primary structure branches off. Natural light filters between the beams to create an atmosphere of being under a tree canopy.
The playpark consists of new topographies, landscapes and site-specific climbing structures. Different scales, speeds, uses, types of inhabitation and play as well as materialities and moods are carefully arranged. Children can experience different seasons or even just hours of the day.
The dense adventure structure plays with the characters of the trees. It tells tree stories. The structure is complex with small-scale spaces of varied materials. A series of recycled doors quotes domesticity but also allows for routes through to perpetually change and spaces to expand and contract. Different degrees of secrecy oppose vantage points into the park.
These spaces of different qualities create a rich experience and invite the imagination.
Renovation of Fortune Green
Friends of Fortune Green with Penny Brenan and BBUK
We think the scheme should be entered for a design award because we have significantly improved Fortune Green, for a pretty low budget. We have updated what was a very tired open space and intergrated with the surrounding area in a modern, design concious but also more ecological way. We have also worked with the Parks Department and are, perhaps, coming up with a new model of how to improve other areas and parks in the borough. On top of all that we think the scheme is looking good and we would be pleased to be recognised by Camden with a design award, either for improving the park and also for the community involvement – or both!
Category: Camden Community Designs
Scheme which has had the most positive impact on the local community
Emmanuel School
Hawkins\Brown
The existing Emmanuel Church of England Primary School was operating out of cramped Victorian buildings and temporary classrooms. The decision to expand to 1FE meant acquiring a new site across the road and the construction of a new school building to house years 2–6.
The project being submitted for the Camden Design Awards is the initial new build phase. The project includes the new building and associated play learning facilities. The Public Open Space immediately behind the school was also given an overhaul as part of the project, with new play equipment and landscaping, led by bid landscape working with Hawkins\Brown.
The early years unit will remain in the existing buildings, which are currently being refurbished as phase 2 of the works, and is due to complete shortly.
The architecture of the new Emmanuel School building was shaped by the community that surrounds it. The multiple constraints and influences of a sensitive conservation area, a confined urban site, an ambitious client and an enthusiastic user group have resulted in the design of a state of the art learning environment for the young children in the area.
The school is stacked vertically with teaching spaces located above the partially buried school hall. The playground includes a vibrant amphitheatre, multi-use games area and three external play decks, all of which maximise the potential of a very compact, sloping site on a residential street. The school was designed from the inside – out with generous windows playfully arranged to frame views of the surrounding area, and create light and airy classrooms for the children.
The building services have been designed to create a sustainable, and energy efficient environment. The roofline is articulated by four natural ventilation chimneys, which provide fresh air to the classrooms but prevent traffic noise from disrupting lessons. A ground source heat pump provides the heating and cooling for the building, and solar panels on the metal roof help to reduce the carbon footprint.
More images: 1
Category: People’s Choice
Shortlisted from 10 entries across all other categories
Emmanuel School
Hawkins\Brown
See above
Category: Quality for Life
New or improved, private or social – includes housing-led schemes
No local entries
Category: Enhancing Context
New or refurbished building which best enhances a conservation area and/or listed building
No local entries
Category: The Heritage Award
Rewarding exemplar schemes of alteration, conversion, refurbishment, or simply the sensitive repair, of historic buildings and sites.
No local entries


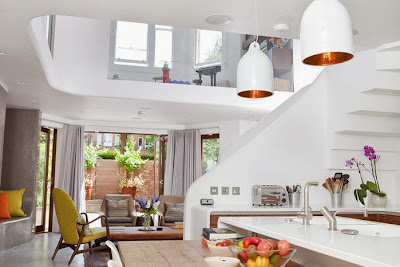



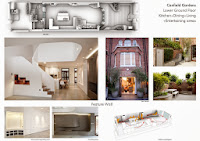
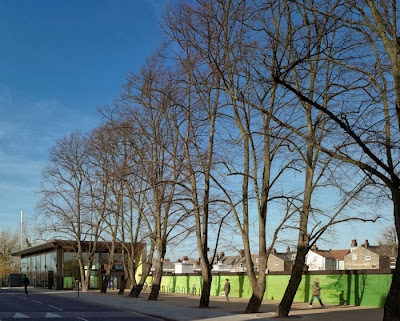

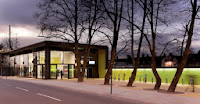



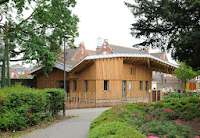

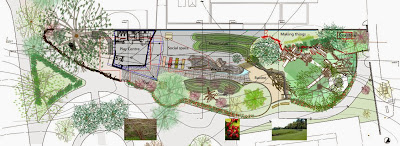
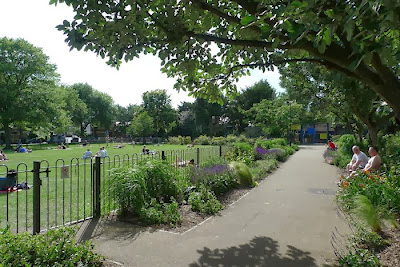
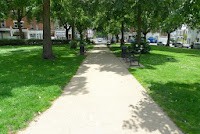






Seriously Emmanuel school . It was meant to be red brick , but somehow the councillor’s didn’t keep an eye on the planning and the hideous pale purple building was erected . It brings nothing to the area , except lazy parents who cant be bothered to walk their kids to school jamming up Mill lane . It ugly and poky inside . Is it really one of the best designs in Camden ? West Hampstead Thames link , has been a completely wasted opportunity . So much could have been done to improve that part of West End lane , instead a few shinny Green bricks were erected and the lovely shop on the corner demolished , for nothing . The ticket office is a glass and tin box with no discernible features . Kilburn Grange -great idea . Funding stopped , a lot of the features have been removed or have become dilapidated . On the plus side it has provide a nice home for a family of rats.