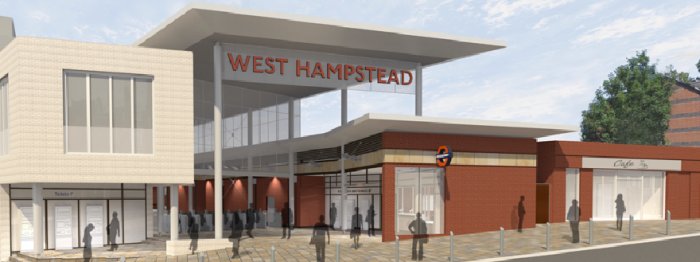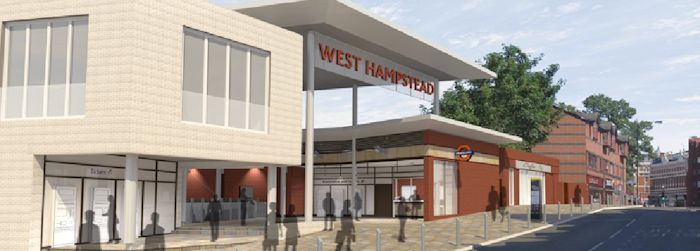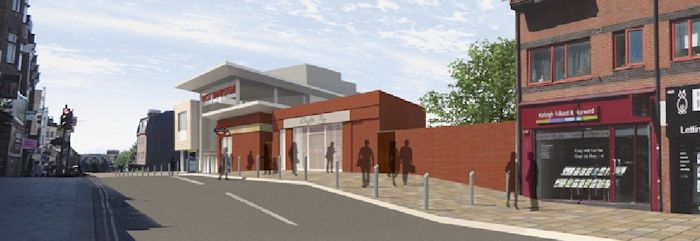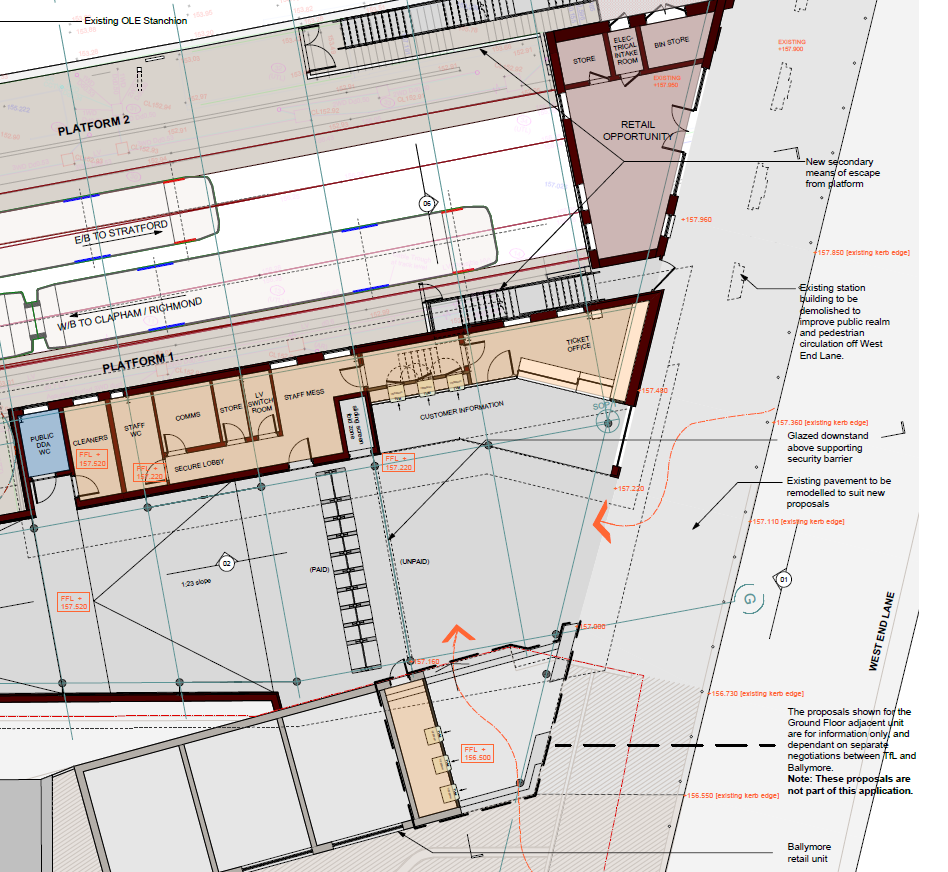New Overground station should absorb growing passenger numbers

The planning application for the redevelopment of the Overground station has been submitted. The Overground network has seen an enormous increase in passenger numbers over recent years. West Hampstead’s position as a major interchange point means that 13 million people pass through each year, of whom 5.6 million used the Overground station (TfL, 2012 estimates), the new station has been designed to cope with even more passengers than pass through today.
The plan is for a modern station frontage just to the south of the existing station building that will lead to a wide walkway running broadly perpendicular to West End Lane that connects to stairs and lifts down to the platforms. The existing staircases will be retained but will be for emergency access only but the existing station building will be removed and turned into a retail unit.

West Hampstead Overground station plan looking north

West Hampstead Overground station looking south
The number of ticket barriers will rise from the three standard and one oversized gates today, to eight regular and two oversized gates, which should ease congestion at rush hour. In addition, the footbridge over the platforms is believed to be the widest on the Overground network, with enough room for multiple wheelchairs or pushchairs as well as pedestrians. There will also be a lift down to each platform.

Part of plan – click for larger version
Tree campaigners will be disappointed to read that the tree that they successfully lobbied to be given a tree preservation order in early 2014, will have to be removed if the station development goes ahead.
Comments are being accepted up until January 14th.

This is horrible anad cheap-looking. How on earth did they get permission to demolish the beatiful old station?
They don’t have permission yet – that’s what the planning application is for. Unfortunately the station is not listed; it’s not even on Camden’s local list (which locals can suggest additions to). Suggest that if you object, that you write and tell them – bear in mind that the station does need enlarging to cope with passenger numbers and step-free access is needed. However, I believe an earlier version of the plans did retain the existing station building, so it may not be impossible.
I’m not sure I’d call the existing Overground station beautiful but yes in a perfect world it would be better to keep it but ultimately, as SB points out, the pavement needs to be widened and so, looking at the plans, the intention seems to be to chop the front of it off and turn what remains into a shop.
As to the Underground station I think the intention is to build a new station on the west (ie opposite) side of West End Lane – land was retained from the Ballymore sale. All 3 stations would then be on the same (albeit dangerously crowded) side of WEL. However WH is not a TfL priority as has been said above.
I’m fairly sure you’re mistaken about the underground. There are no plans to move it across the road. The Ballymore land you refer to was related to the Overground station – one of their units was to be (and now will be) made available to TfL to improve access.
Out of interest, why do you think the old station is beautiful?
My personal view is that the existing station is too close to the road, had its front canopy over the pavement demolished many years ago, and is constructed of low quality victorian brick which is now in poor condition. The station is not disabled-friendly and lacks the capacity needed for the 21st century.
Out of interest, why do you think the old station is beautiful?
My personal view is that the existing station is too close to the road, had its front canopy over the pavement demolished many years ago, and is constructed of low quality victorian brick which is now in poor condition. The station is not disabled-friendly and lacks the capacity needed for the 21st century.
Most importantly, when is the West Hampstead Underground station going to be re-developed? It will become significantly more over-crowded once the West Hampstead Square apartments are occupied. The likely building works in Blackburn Road would be an ideal time to build a new station with decent facilities, disabled access and most importantly peak-time capacity.
There’s a long-standing campaign to get lifts installed, but TfL has consistently said that it would be too expensive and it’s not a priority; the camapigners of course are trying to argue (with some justificaftion in my view) that it should move up the priority list for precisely the reasons you mention. There are very early-stage plans for a new entrance from Blackburn Road but it’s a long way off, especially given the number of stakeholders involved.
What plans are in the works for Blackburn Road?
As I say, these are very early stage plans with various options, but there is talk of creating a Blackburn Road entrance. I haven’t seen anything more concrete myself but am aware that some ideas are being put developed to be put forward to TfL.
Thanks. Was wondering more about the Blackburn Road plans in general – in addition to a possible Tube entrance, any clue what other building works are being considered?
You’re getting spam links to viagra sites in the main copy – double check your word press install!
it looks very suburbian to me. The ‘West Hampstead’ sign is too big. It reminds me of the entrance of a supermarket
The plans have been revised, new documents dated May 20, 2015 are now at http://camdocs.camden.gov.uk/webdrawer/webdrawer.dll/webdrawer/search/rec&sm_ncontents=2014/7966/P&template=reclistplanning&rows=1000