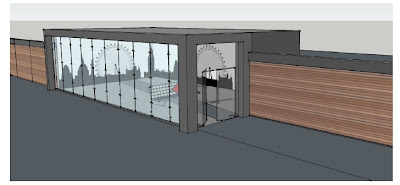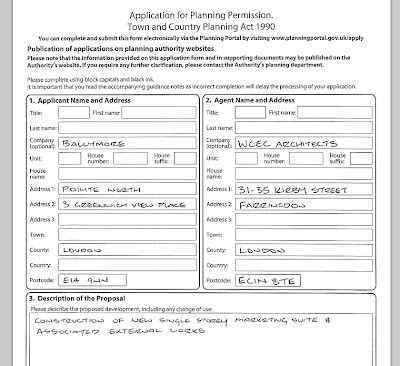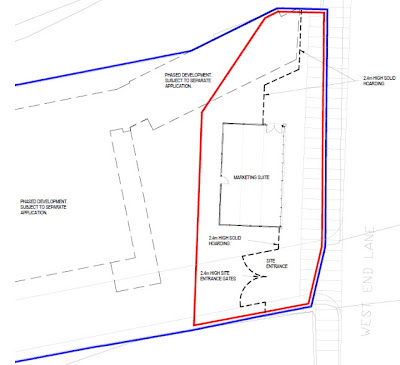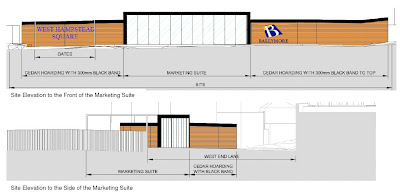Shops to become Ballymore marketing suite
After several months of radio silence on the 187-199 West End Lane development, there is now an update on progress.
There had been a nice idea that the strip of shops from Café Bon to M.L.Estates might become pop-up shops while they lay empty (they will all close at the end of this month). Ballymore has other ideas and is applying to demolish them as soon as possible it seems and erect a temporary cedar and glass-clad “marketing suite” on the site for up to two years (i.e., until completion of the development).
 |
| No, i don’t know why the London Eye features either |
There are new architects on the scheme. JTP, who designed the original scheme, has made way for WCEC, urban regeneration specialists. However, rumours that the developer Ballymore was no longer involved seem to be scotched by this latest planning application. Ballymore’s name is clearly on the submission along with WCEC.
The application states that “The Marketing Suite is to be erected at the earliest opportunity and will remain for the duration of the works on the site. The building is to be removed after this time.”
Frankly, this is not the worst option. What I think everyone wanted to avoid was the shops sitting empty for an indefinite period. If they’re going to be replaced with something else, especially something which hides at least some of the construction site, then that seems reasonable.
There is a lack of clarity over timing, however. The shops have been told to vacate by the end of February. The planning application says the site has been vacant since the end of January, while the Design & Access statement talks about existing tenants vacating in April, “at which point demolition will commence.”
“The Marketing Suite is to be constructed from three temporary cabins fixed together to create a space that is 12m x 7m x 3.2m high totalling 84m². The cabins were originally used for the Olympics and are now being effectively recycled for this development.
In order to improve the aesthetics of the building the front elevation, facing West End Lane, will be fully glazed with a curtain walling system with the pressure plates removed to give a seamless façade, there will also be a 300 x 300mm ppc aluminium feature nosing around the glazing in black. The front section of the North Elevation will also be glazed with the black feature nosing. The remainder of three sides facing into the site, behind the hoarding, will be painted white as these will not be visible from outside the site.
To either side of the building there will be 2.4m high hoarding which will be clad in cedar timber with a 300mm black band to the top to match that of the Marketing Suite. The hoarding will have both the name of the development and the Ballymore logo on them.
The area in front of the Marketing Suite and hoarding will be hard landscaped with feature paving and will have various planters dotted around.”
What’s happening to the shops
I have no news on Café Bon, Wired is likely to move out of the area temporarily but the owners are hopeful of returning once they can find premises. This was only ever meant to be a pop-up, but its success has encouraged them to establish something more permanent. Capital Car Hire will close, but has other offices in London. Peppercorns has a sign saying it plans to move further north on West End Lane, though it seems that it won’t be a seamless transition. AIT Computers is moving to a collect/delivery service based out of a house further south on West End Lane. Finally, M.L.Estates is moving to Mill Lane.





Instead of this marketing suite, i cant see why they cannot allow the strip of shops to stay as "pop up shops" for two years. It is evident that the West Hampstead community had not been heard when they opposed this a number of times, even the Councillors voted for it. This is exactly what it looks like, all mini-corporate profit makers setting the agenda here!
Here’s a thought for your blog. One of the biggest structural issues for West End Lane is there’s not enough footfall making it too unattractive for new retailers and causing existing decent shops to close – leaving behind the holy trinity of hair, estate agents and charity. The new developments around the station will create a stepchange in the population of West Hampstead possibly driving some really interesting new retail entrants over the next few years – including the type of shops we really want to see in West Hampstead (butchers, clothing, homeware, bars, gifts). What do you think?
No question that a sudden influx of new residents (both here and at other planned developments) will have some impact on the area, though very hard to determine what that will be. Retail outlets (and eating places) need weekday footfall to survive – the weekends aren’t enough. How many of the people who are wealthy enough to afford these new apartments will contribute to West Hampstead’s daytime economy? My suspicion is very few.
There will be some retail units in this development, though not many and whether the rents will allow more independent shops to move in is up for debate although most of the units are small, which should encourage the independents.
It looks like a really smart development to me. I really can’t understand anti-development sentiment from certain quarters (not accusing people on here by any means) especially when this part of West End Lane has been so unattractive and neglected for so long. The square also really adds a new and unique aspect to West End Lane.
As for whether a marketing suite is required I would say emphatically, yes. if you’re investing considerable money and taking risk it is sensible to adequately market your end product!
I think there's a distinction to be made between people who are anti all development, and those who feel that the sheer size of this development is out of keeping with the neighbourhood and that it doesn't have much architectural merit. No question that the area facing West End Lane will look much smarter.