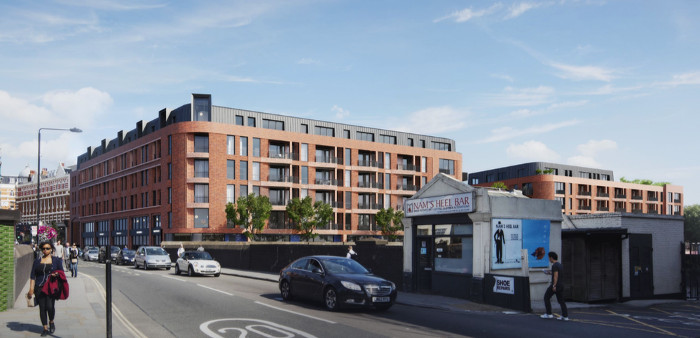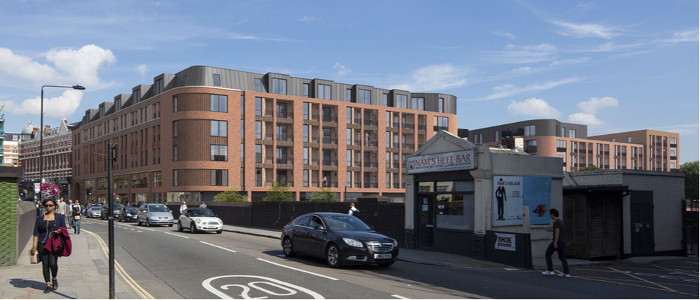156 West End Lane obscured by the fog of planning
Just as there exists the fog of war, so it seems there is a fog of planning. A2 Dominion’s redevelopment of 156 West End Lane has been amended and come back again for comments, but it’s not clear where things stand. To add to the fog, the redevelopment is being reviewed by a new planning officer.
Technically, the application did not need to reconsult because the new scheme is within the parameters of the old one (i.e. theoretically ‘better’). However, as it is such a controversial scheme, we get to enjoy another round of consultation. The closing date for comments was July 5th, but according to Camden planners, it won’t actually start until for another fortnight at least, when the official three week period will begin (i.e during the height of the summer holidays)?! Fog of planning. There are now more than 200 related documents to plough through on the website, so it’s becoming increasingly hard to work out where the application stands.
Two documents on Camden’s planning website provide a useful summary. They have many of the same images and explain the changes. They are the Design and Access Statement Addendum or the Townscape (scroll down to 14/6 @13:11) and Visual Impact Addendum (scroll down to 28/6). Why do two documents have the same information? Must be the fog of planning.
The main changes are:
- Reduce height of the East building by one storey (making it less visible from Crediton Hill)
- Changes to the South elevation – wavy balconies (reflecting mansion block bays?)
- New treatment of the corner with West End Lane
The reduced height of the East Building improves the application though the the new balconies are not convincing, nor does the corner treatment doesn’t seem resolved.
What stays roughly the same
- The redevelopment provides 163 new flats (was 164); 42 affordable, 34 shared ownership and 87 private. By area 50% are affordable.
- It provides 1,824 m2 of office space
The GLA (Mayor’s Office) commented on the previous application, so there has been an important external opinion. It felt the application broadly complies with the London plan but still had a few concerns. Camden planners too still have some concerns. but it’s not clear what those concerns are (the fog of planning again).
One concern of the GLA was the loss of employment space and the suggested ‘satisfactory business relocation measures’, which seems a big ask. Travis Perkins is fighting this hard. It wants to stay on the site but in a city short of space, Camden needs to weigh up whether light industrial usage is really the best use of this site? Travis Perkins was also interested in bidding for the site itself but decided against it.
Trying to combine employment and residential use means the proposed redevelopment exceeds the London Plan’s guidelines for residential density (odd the GLA didn’t comment on this) – buried away in the documents it calculates the net density of the residential part as being 791 habitable rooms per hectare while the London Plan has a suggested upper limit of 700.
This application faces a trilemma. Camden wants to sell the site for as much money as possible. A2Dominion offered to buy it and needs to make a commercial return. But did they offer too much, which now means they are forced to breach planning guidelines to deliver the return? It’s agreed that housing should be built, but is there enough truly affordable housing? Added to which planning policies also ‘require’ keeping as much commercial floorspace as is currently there.
The site is clearly suitable for redevelopment, and housing seems like a sensible use, but how much development is acceptable on the site? Particularly one that is adjacent to a residential area, and a conservation area at that? To be explored in part two as West Hampstead Life seeks to clarify matters further.












