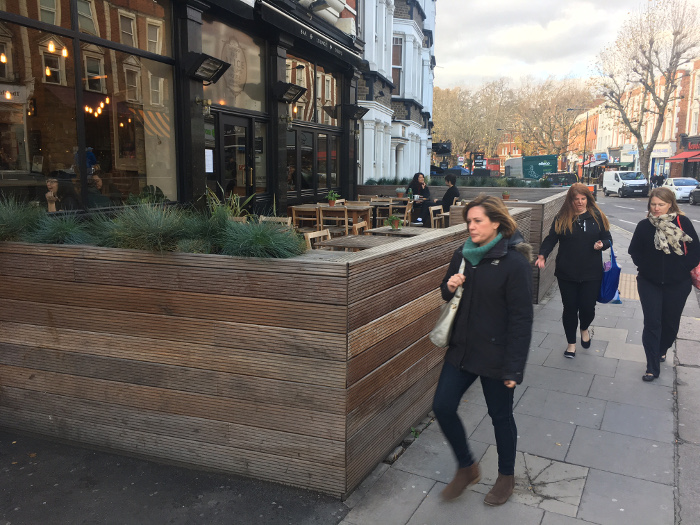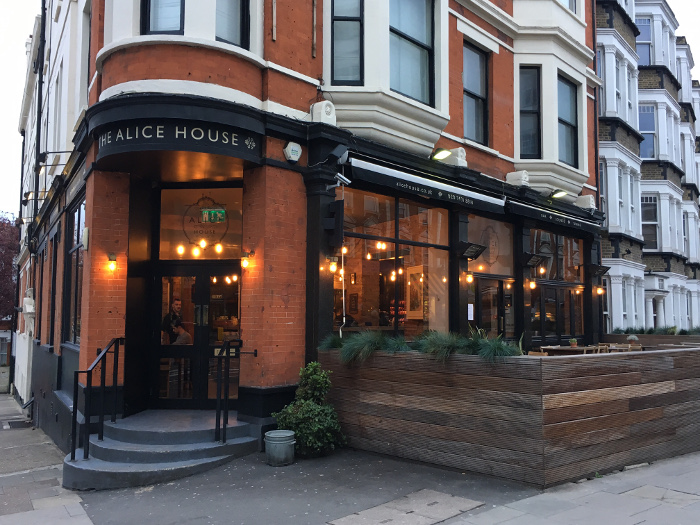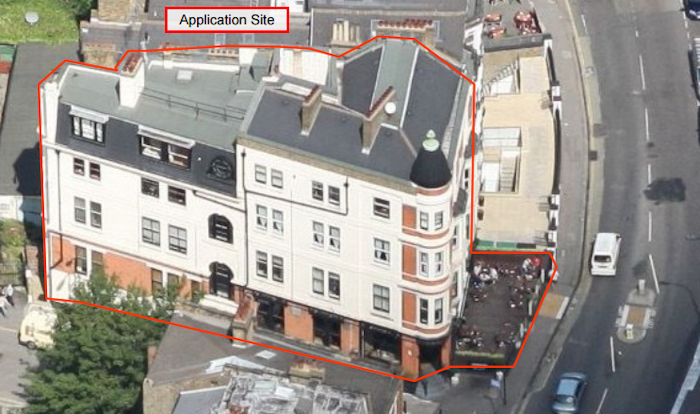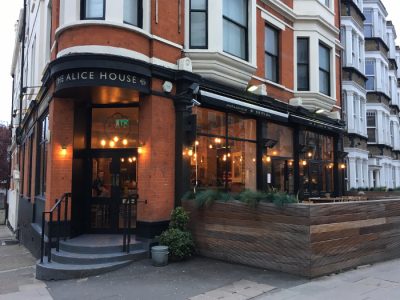Alice House decked by planning decision
Popular West Hampstead bar, The Alice House, has fallen foul of Camden’s planners who have refused retrospective planning permission for its outside decking. The Alice House bookends a run of outside seating spaces along that stretch of West End Lane, which includes One Bourbon and The Black Lion. Together, many locals feel they make an attractive ‘active frontage’ that brings life to West End Lane.

Decking in question, it appears to be within the frontage.
Cllr Flick Rea, who has long experience of planning issues in the area, was surprised at the decision, particularly when there have been so many other blatant breaches of planning policy elsewhere in our area. However, many other similiar decking areas have been in place for more than four years, which means they become automatically approved.
For example, The Petit Corée at 98 West End Lane has a raised platform that is more than four years old (pre-dating the existing business) and is therefore immune from prosecution. It also has a boundary fence that was lowered to below 1 metre, which is the maximum height allowed before permission is required. At the other end of West End Lane, Schnitzel has also had decking in place for more than four years and again no enforcement action was taken. Its fence is marginally higher than 1 metre, but it was not deemed expedient to pursue the matter. GBK, The Black Lion and Thunderbird (when it was La Smorfia) all applied for permission to retain or alter their outside decking areas and all were granted.
Hang on, you may be saying, the decking at The Alice House has been there for more than four years. True. There has been a decked space outside the building for many years, certainly before ULG, the current owners, took over the site back in 2008. However, it is the improvements made over the past couple of years that have caused the problem.

Alice and her problematic timber perimeter!
Originally, the decking was separated from the pavement by just a rope barrier. Then, when the decking needed some repair work, the company though it would be a good opportunity to replace the rope barrier with something more fixed and incorporate some built-in seating. This has proved popular with customers, but not with Camden. The Alice House saw these as minor changes to existing decking so it didn’t occur to the owners to seek planning permission.
However, when a local resident alerted Camden to a string of planning breaches on West End Lane, including The Alice House, the planners suggested that the bar submit a retrospective planning application, which it did. Only one person objected during the consultation, arguing that the decking made the pavement too narrow – specifically for two buggies to pass each other. It is true that the pavement is narrow at this spot, though no narrower than elsewhere along this stretch.
In fact, the precise boundaries of the public highway are not clear: the planning officer’s report states that the decking is on the public highway according to the Land Registry, but it actually seems to be within the line of the pavement along that stretch of West End Lane (as the photo below, taken from the application, shows), and ULG has a map from 1999 that implies the forecourt area is part of the property.

The decking appears to follow the line of the forecourt of the residential block to the north
Camden’s objections to the decked area are that “by virtue of their siting on the public highway, [it] reduces the width and function of the pavement” and that “by reason of their size, siting and design, create a dominant and incongruous feature in a prominent corner location resulting in harm to the character and appearance of the host building”.
Camden has described the distinctive corner building as “an important site, identified as a positive contributor in the West End Lane Conservation Area”. In its more detailed report, it is the timber walls that appear to be the major issue:
“The [surrounding perimeter timber enclosures] form a solid boundary which, in terms of overall bulk, extent and materials, are considered to overwhelm the host property and streetscene and are not sympathetic to the general character of the Conservation Area. At 4.8 metres at its deepest point, it protrudes well beyond the front elevation and is perceived as an obtrusive, out of scale addition to the property. It is accepted that the decking in itself is similar to many others in the locality, it extends no further than adjoining boundary walls, and it adjoins to the north a series of front gardens enclosed by low walls and retail forecourts with decking. However the combination of both the raised decking and the surrounding wall-like enclosures form a bulky and overbearing structure and cumulatively cause harm to the streetscene, particularly at this prominent corner location.”
Camden proposed that the bar remove the planters (which are more than 1 metre high), and reduce both the height and depth of the decking, though offered no guarantees that this would result in permission being granted. Camden also wants to charge The Alice House a substantial sum, believed to run to thousands of pounds, as a table and chair fee, again claiming the decking is on the public highway. The Alice House in turn has proposed turning the clock back and reinstating the rope-barrier arrangement, which would have been automatically allowed under the four-year rule.
Should ULG have been aware of the planning regulations on this? Camden’s planning website lists common issues for which businesses need planning permission, which include change of use, shop fronts and canopies but nothing about decking.
The Alice House is at pains to point out that it is trying to work with Camden to resolve this, and as a long-standing business in the area it wants to do the best for West Hampstead. Its advisors have suggested that it appeals the decision, which it intends to do. It would seem that much hinges on whether the space is or is not part of the public highway.
And on Twitter, people have been voicing their support for The Alice House.
I quite liked it. I never found it difficult to walk past it. Do we know the reasons cited in the refusal?
— Philip Hewlett (@PhilipHewlett) November 19, 2016
its a great feature how stupid
— Darren Weston (@DarrenWeston82) November 19, 2016
What do you think? Is The Alice House being made an example of compared to some other less popular and possibly more egregious flouting of planning guidelines? Or is it right that planners try and uphold their own policies wherever possible?


What a pathetic waste of time and resource when there are so many other issues needing attention. I fully agree with Mark’s description of an ‘attractive active frontage that brings life to West End Lane’.
I was surprised to read the decision a week or two ago but your point about the solid timber walls does seem to be key to the issue. That and the fact that the land is apparently part of the public highway and not part of the building. If it is part of the public highway then that is perhaps an issue, regardless of the 4 year rule.
Whist the pavement is no narrower elsewhere, the height and bulk of the timber wall does change the look and feel of the terrace and some minor changes there (back to previous) would surely be sufficient? Perhaps a glass balustrade would reduce its impact a lot?
What is interesting is that Camden will not “take on” the big boys who are really making a pigs ear of the area, but will throw a bit of muscle about for smaller issues like this.
The development at 156 WEL plunging people in Lymington Road and Crown Close into darkness for much of the year does not seem to matter all that much to Camden planners but this does! I do wonder why?